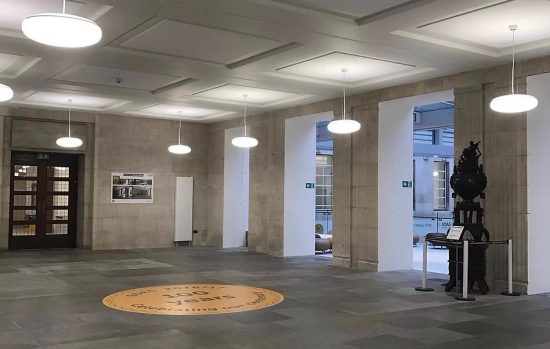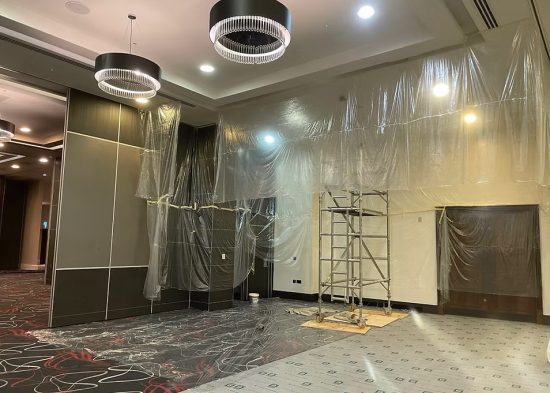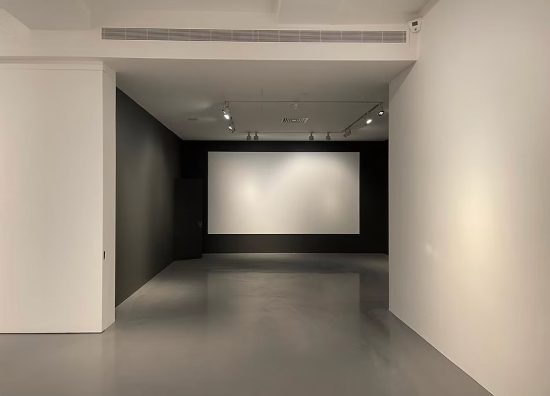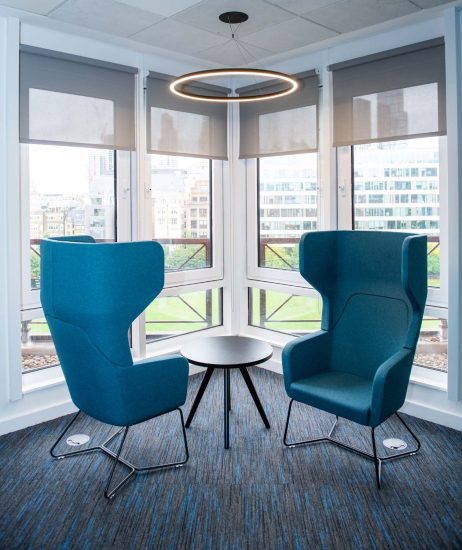
Toilet refurbishments – University – London
Carbon Interiors was appointed to carry out the…
We were appointed by our client to deliver a full dilapidation and CAT A fit-out of a commercial office space in the heart of Shoreditch. The brief: return the unit to its original condition before reimagining it as a stylish, modern workspace with an industrial edge.
Taking on Principal Contractor (PC) responsibility, we managed the entire project from start to finish, ensuring health and safety, compliance, and clear communication at every stage.
Over the first four weeks, we carried out a comprehensive strip-out — removing all tenant-installed features and services to bring the space back to its shell. This included M&E disconnection, ceiling and partition removal, and preparing the unit for its CAT A transformation.
The following four weeks were spent delivering a high-spec CAT A fit-out, carefully designed to reflect the building’s Shoreditch location. Exposed services, feature lighting, and a raw material palette gave the space a modern industrial feel — while meeting all functional and regulatory requirements.
This project is a great example of how Carbon Interiors delivers both technical quality and creative vision, turning empty spaces into ready-to-let workplaces that feel as good as they look.

Carbon Interiors was appointed to carry out the…

COMING SOON

Since the inception of Carbon Interiors, we’ve proudly…

COMING SOON